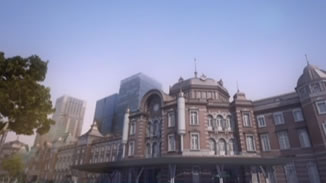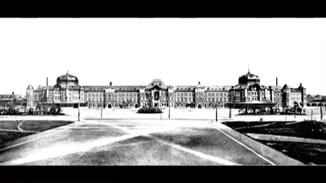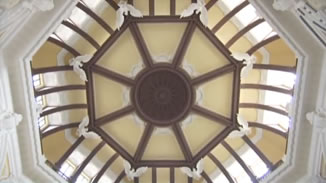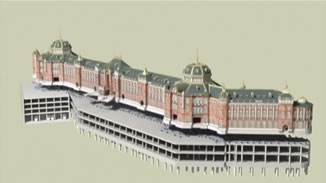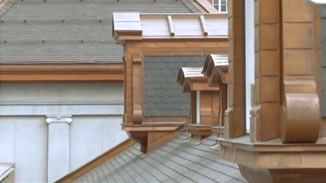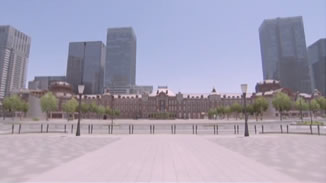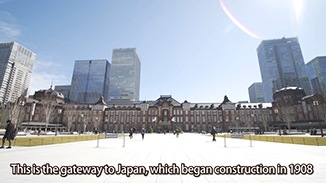Highlights of Exterior Wall
Tokyo Station has continued its evolution as a landmark of Tokyo and has served as a major hub of the nationwide railway network in Japan since it opened in 1914.
During its construction stage, the station was provisionally referred to as "the Central Station." It was then renamed "Tokyo Station" upon its inauguration. Since then, the station has contributed to the development of the surrounding business district, which functions as the center of Tokyo. It has borne witness to many defining historical moments that have shaped Tokyo and Japan over the course of a hundred years.
In 2012, Tokyo Station building, which is designated as an important cultural property of Japan, was successfully preserved and restored to its original state. Tokyo Station embodies harmony between the past and future, and it is creating a cultural bridge between Japan and the rest of the world as it develops into Tokyo Station City.

1Restoration of the exterior wall
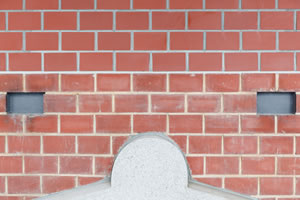
The building frame was rebuilt with reinforced concrete, and the exterior face of the wall was restored using face bricks for the third floor. The existing brick building frames on the first and second floors were preserved, while their exterior wall claddings were rebuilt with face bricks that restored the original appearance.
- Reproduction of face bricks
-
The face bricks were made to more closely resemble the original bricks.

- Preservation and restoration of beaded joint
-
The mortar joint finishing process used in the original construction was time consuming.

2Natural Slate Roof
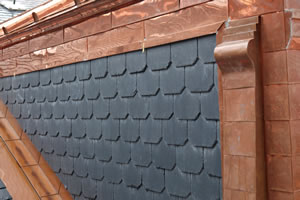
The pure-black natural slate roof in the original building was completely destroyed during the war. At one point, the building was roofed with iron plates as a stop-gap measure, as part of the postwar restoration work. In 1990, however, the building was reroofed with natural slate tiles. Robust natural slate has been re-used for this purpose. Japanese slate has been employed in the recent restoration works on the more visually-impressive areas like the North and South Domes, as well as the Central Portion. The thin slate tiles have been attached securely in a perfectly straight line (ichimonji buki-style shingle roofing), one tile at a time through a manual process.
- Restoration of the external walls on the third floor
-
The pillars and columns were restored to their original shape,togerther with the restoration of external walls on the third floor.



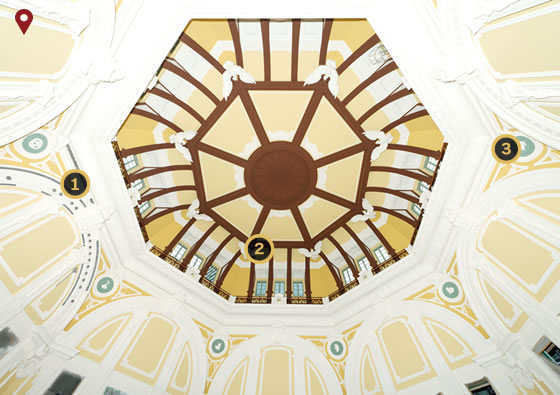
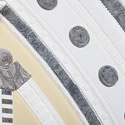 Part of the original relief work still remained in the dome under the duralumin ceiling installed in the postwar reconstruction. Although the surfaces had been virtually burnt away, some sections that could be preserved were discovered on plaster parts. The restoration work involved the partial removal of some of the original remaining plaster parts and these were reinforced with chemical agents. The restored relief work was then refitted to the arch relief on the South Dome. (Black parts)
Part of the original relief work still remained in the dome under the duralumin ceiling installed in the postwar reconstruction. Although the surfaces had been virtually burnt away, some sections that could be preserved were discovered on plaster parts. The restoration work involved the partial removal of some of the original remaining plaster parts and these were reinforced with chemical agents. The restored relief work was then refitted to the arch relief on the South Dome. (Black parts)
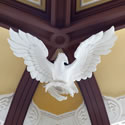 Eight fearless eagles facing left are positioned in the octagonal corners under the dome. Every last detail of the sea eagles exudes dynamism.
Eight fearless eagles facing left are positioned in the octagonal corners under the dome. Every last detail of the sea eagles exudes dynamism.
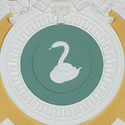 The sculptures positioned in the eight corners of the dome's walls depict eight of the twelve Zodiac animals, arranged according to the directions they traditionally represent. Rat (North); Rabbit (East); Horse (South); and Rooster (West) are not depicted. The sculptures are set on a greenish-grey background and are made of glass reinforced gypsum (GRG).
The sculptures positioned in the eight corners of the dome's walls depict eight of the twelve Zodiac animals, arranged according to the directions they traditionally represent. Rat (North); Rabbit (East); Horse (South); and Rooster (West) are not depicted. The sculptures are set on a greenish-grey background and are made of glass reinforced gypsum (GRG).
